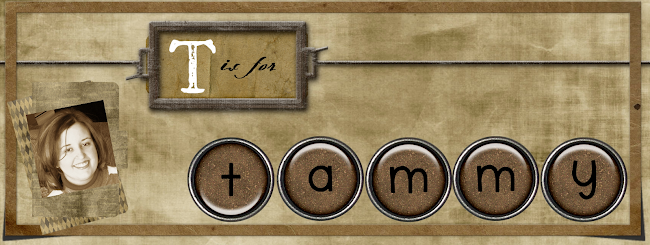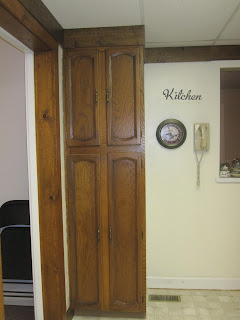It's been just over a month since we moved here to Linesville, and we absolutely love it here! After getting completely out of boxes in just a few days, some minor illnesses and just plain L-I-F-E has gotten in the way of my big plans of getting completely settled in within a week. You'd think we'd have this whole moving thing down to a science by now, but the whole moving-out-of-state deal comes with some extra challenges like new bank accounts, insurance, drivers' licenses, etc., etc., etc. Oh, well.
We absolutely love our new church family and have had so many opportunities for fellowship with them, starting the day we moved here. We had 3 or 4 different offers for people to watch our boys during while the big stuff was coming in, and after I dropped them off at another home, I came "home" to about a gazillion (okay, maybe just a couple dozen, but still!) helpers that had already unloaded the majority of our belongings. They even helped set up and make our bed and unpack about half my kitchen. They'd burned a lot of boxes before we left to go down the road to the church for a fabulous dinner prepared by others in the church.
I must admit: It was a little odd having people whose names I didn't remember (and had met only once or twice, in the past couple months) asking me where to put furniture pieces in a house I'd briefly toured in late November, but hey!
Without further adieu, here's the grand tour of the first floor:
When you come in the front-ish side door (there is a front door, but there's no real access to it--weird, I know), you come in through (drum roll, please!) the coveted spacious mud room!
If you were visiting in person, you could sit down and take off your shoes or boots (depending on the day of the week or time of day, this crazy winter!) and then hang up your coat on either the wall-mounted rack behind the door, to your right, or on the rod to your left. Either way, you'd then want to follow that well-placed carpet remnant to your left to what was once the side door.
Once you walked through it, your view would be something like this one, with the arched doorway slightly to the right of being directly in front of you:
Don't you just love the white trim and chair rail against the tan walls?! We do! And note the berry swag you can barely see above the arched doorway--I just had to put in that Pennsylvania touch--along with candles in my windows, of course!
The window-type opening above our extra-long sofa leads to the kitchen, so it's a semi-open layout. (And yes, I know that there's a hole in my photo arrangement--like I said, I'm not done yet!) By the way, to the right of that incompletely decorated wall is the door to the pastor's study.
(As a side note, we are adjusting to his working from home again, never mind the first-shift-ish and somewhat flexible schedule--there are both positives and negatives to all of that. It's especially hard for the boys to understand that when Daddy comes out to get a cup of coffee or something, he's not really home. One way we've tried to explain it to them is to tell Caleb that the play room is his office. I love it when he tells me he's working in his office! lol Then, today, he told me that the kitchen was my office. How cute is that?!)
Moving on, if you were to look to the right of the door to the study, here's what you'd see:
If you stood in front of the door to Jonathan's study, here's the view as yo look a little to your right (just past the arched doorway you saw before):
In the top right corner, you can see our nonfunctional front door in front of which is the staircase to the upstairs, which includes three bedrooms (two of which are very spacious!) and a large full bath that includes a ton of storage. (Maybe I'll give you a tour of that sometime next month. . . . if there's any interest.)
Standing at the same spot, here's what you'd see if you looked a little to your left:
Might I point up our new electric fireplace? It's my Valentine's Day/Anniversary/Mother's Day/probably a few other holidays gift from my man! Ain't he the greatest?! We had the TV on the bookshelf you already saw, until we bought that last week, and now the pictures need to be rehung because they don't look quite right, but that's okay!
Okay, back to the tour. If you turn to your right and walk through the arched doorway, turn to your right, and you'll be in my kitchen! It's not huge, but it's not tiny, either, and there's plenty of cabinet space--woo hoo!
Past that is our dining area. It's a little too white for my taste and the valances were here when we came but don't quite match my not-yet-hung decor, but alas . . . these things do take time! Anyhow, if you were to walk through the doorway and look to your left, this is what you'd see:
Walk along the counter on the left and look back the other way, and here's the view:
If we moved the buffet, we'd have room to use all four leaves to extend our table for plenty of guests. By the way, that back door is functional, and it leads to a small cement landing with a few stairs to the spacious, evergreen-shaded back yard.
Why don't you walk over to the side window (the one not along the same wall as the back door) and look out. Here's what you might see (depending on the day, this odd-ball winter):
Yes, there is a creek and plently of wooded space out back--such a great place for two boys to explore as they grow up! Now, jump back in the window, and turn toward the kitchen, and you'll see one of my favorite spots inside the house:
I must give credit to Jonathan for this brain child--if we hadn't used this little nook as a coffee corner, I'm sure it would be wasted space--speaking of space, this place has TONS of storage, like the cabinets placed below the coffee pot!
Back through the kitchen, I must point up a feature I just love--no, not the old-fashioned phone--the pantry! I've never had one of these before, and I just love having the extra space to stock up on food. Our church family did a pretty good job of getting us started out with plenty of canned goods and some easy meals, so some of those are still in there, too.
If you looked to your left, you'd see our basement door (it's unfinished and has a low ceiling, but we're grateful for the storage space and washer and dryer down there). Like all the interior doors downstairs, the door to the basement has a fabulous vintage doorknob with a (working) keyhole you can peek through, like this one:
To the left, just past the basement door, is the door to my favorite place in the whole house--the play room! (Originally, this was one of two bedrooms in the house--so glad they added on!) But we'll save those pics for another post. For now, you'll have to settle for the sneak peak in this very amateurish, completely unedited 4-minute video tour linked here.
Thanks for popping over to see our new home. We're very grateful to the Lord for providing it and to Calvary Baptist Church of Linesville for all the hard work they've put in to keeping it up for nearly 6 years without a pastor to live in it.
Hope you'll visit in person sometime, friends! Just give me about an hour's notice, and I'll even feed you. :)























3 comments:
Hi Tam! Loved the tour of your home, thanks! Couldn't seem to play the video on my iPad, will try on my laptop tomorrow! Thanks again! Hugs!
So pretty! I know y'all are happy to be there!!! My son, D, was watching with me and cheered after the video--he loved the music!
Not sure if my other comment it made it....I just love the pictures, Tammy. YOu always know how to make a house a home. It looks great and I especially like the little coffee nook. Wish I could have some about now....
Post a Comment